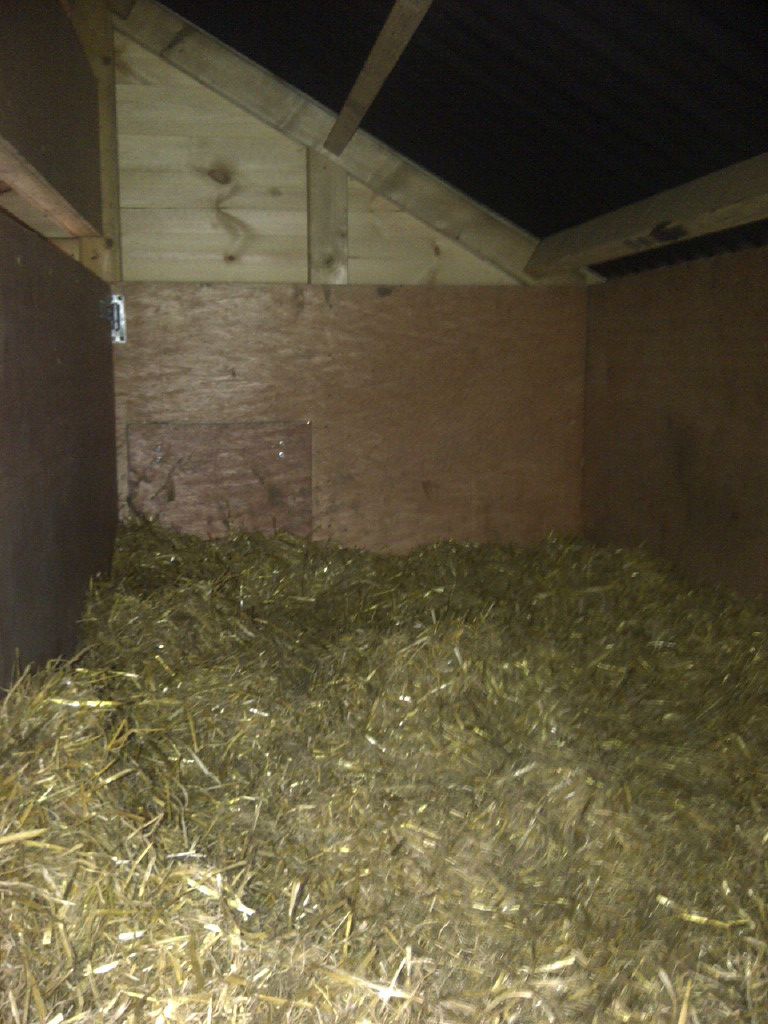I thought Id share my new design for a 4 in 1 pig ark. Overall the ark is 8 x 8 with a hinged central divide providing optimum flexibility.
The idea is that the ark is sited on the boundary of 2 runs and generally the central divide provides 2 equal 8 x 4 areas accessed by full size entrances.
If I wish to use it for weaners the divide is moved into its secondary position cutting down the area that the weaners have - and reducing the chances of them using it as an ensuite. The other side is then a large area of 8 x 8 x 8 x 4 plus. For the weaners the smaller entrance is opened and the large adjacent entrance closed. In theory the central divide and be removed completely leaving a full 8 x 8 area (making it 5 in 1) but in reality I dont ever see the need.
The construction is the same principle Ive used for all my large arks. I start with 3 off 8 x 4 x 12mm sheets of waterproof ply and cut them down to 8 x 3 and the 3 off cuts are then used to make up a 4
th 3 x 8 sheet. These are used as the lining to the ark. I then use 2 x 4 timbers nailed to the ply onto which the 5/8 shiplap boards are then secured. Entrances are formed as the front and backs are constructed.
All 4 sides are completed before assembly begins. In this case I need a floor in the ark to enable the flexibility of a hinged divide. The base is old railway sleepers onto which the 4 sides are placed and bolted together
and then squared up exactly. The floor is made out of used builders planks cut to length and placed on top of the sleepers.
The roof is to be Onduline sheets so each side of the ark has 3 joists (2 x 4) secured running front to back such that the roof line runs through correctly. (In the past Ive used mini joist hangers but this time a nail gun made light work of the task). The top joists are about 6 down from the apex and the lower ones 6 up with the middle support midway.
Before fitting the roof I made and fitted the central divide. Its just under 3 high to allow it to pivot right to the edge of the ark. It is 2 sheets of waterproof ply sandwiching 2 x 4 timbers. 2 large hinges secure it at one end and 2 large bolts at the other (one drops into the floor and the other on the top goes into the end of the ark). The off cut from the ply sheets are then secured (in a fixed position) above the moveable divide but leaving about a 6 gap to allow the divide to be unbolted and moved with ease.
The roof requires 6 Onduline sheets in total (3 per side), they come 2 metres long but I cut them down to 5 which is just right for the size of ark. Finally 3 Onduline ridge tiles are used
all sheets and ridge tiles are nailed in place with the appropriate fasteners.
I will be putting angle iron / steel edging around door edges at to prevent pig damage.
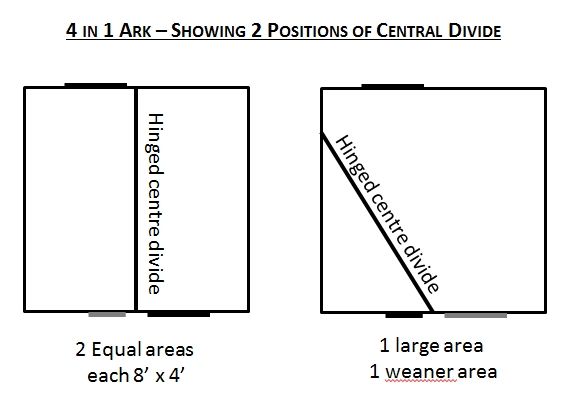 Front prior to adding Shiplap Boards
Front prior to adding Shiplap Boards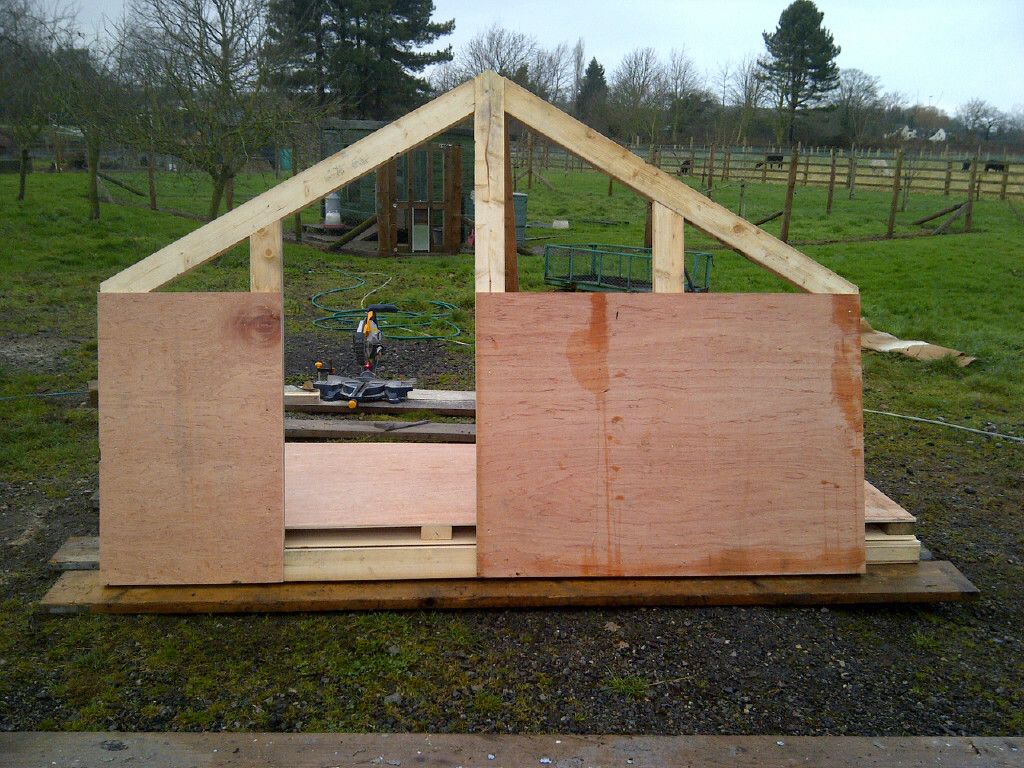 Front showing construction
Front showing construction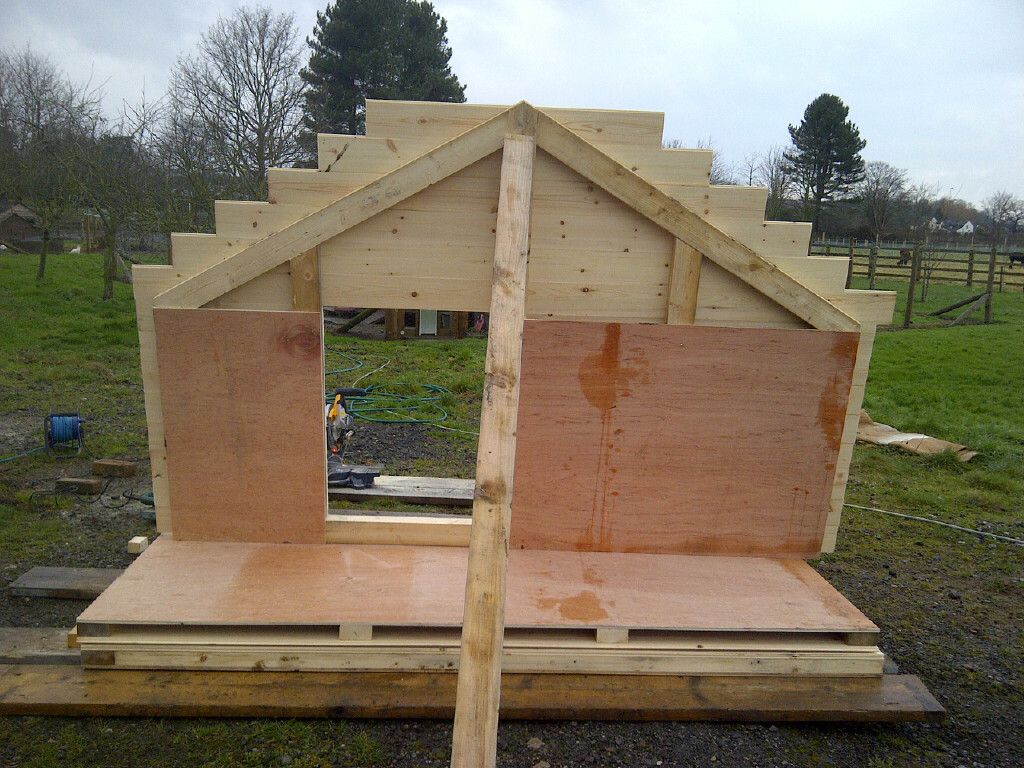 Front cladded
Front cladded
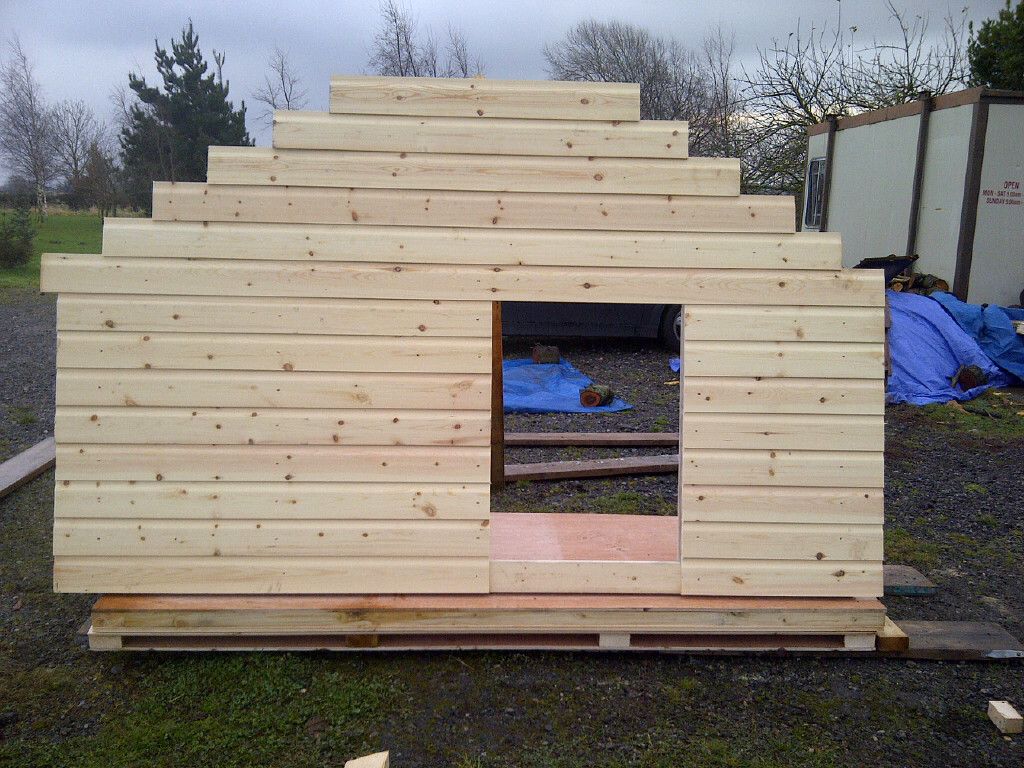 One side complete
One side complete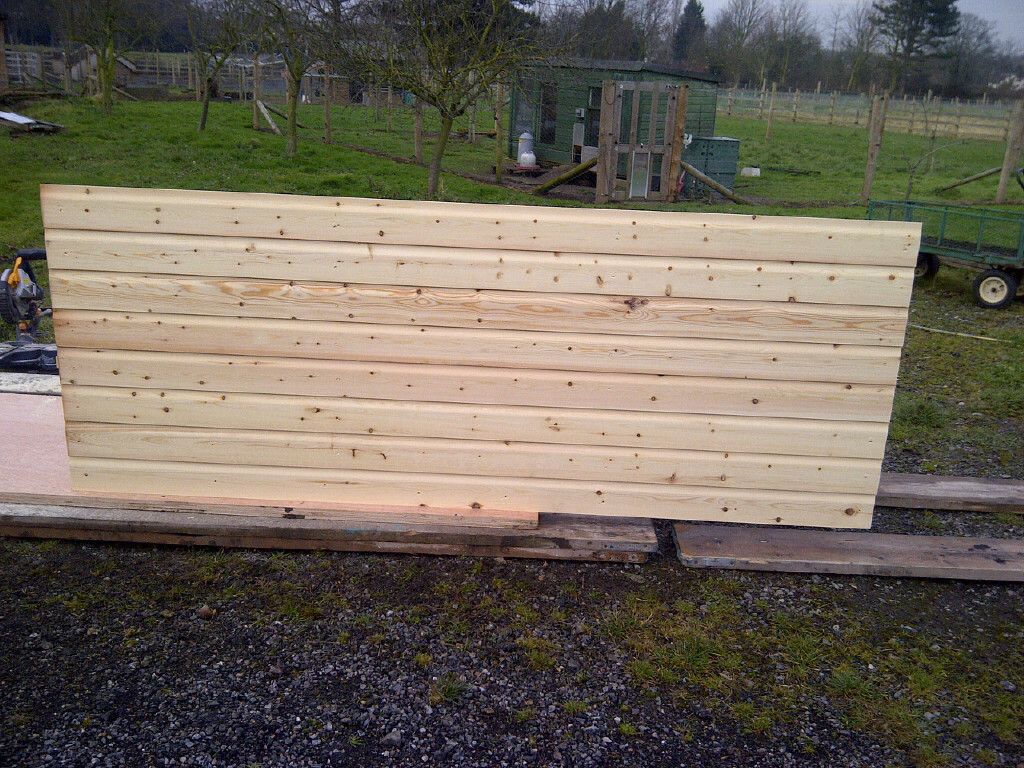 Side construction shown
Side construction shown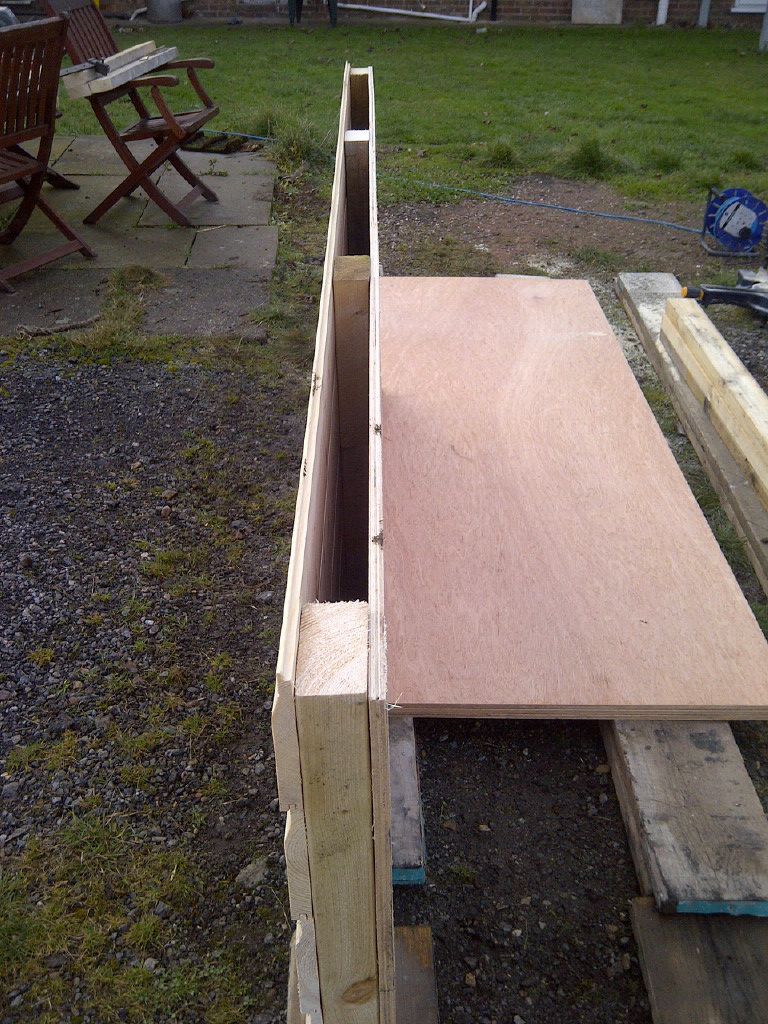 Railway Sleeper base
Railway Sleeper base (showing preperation for cutting hole through fencing)
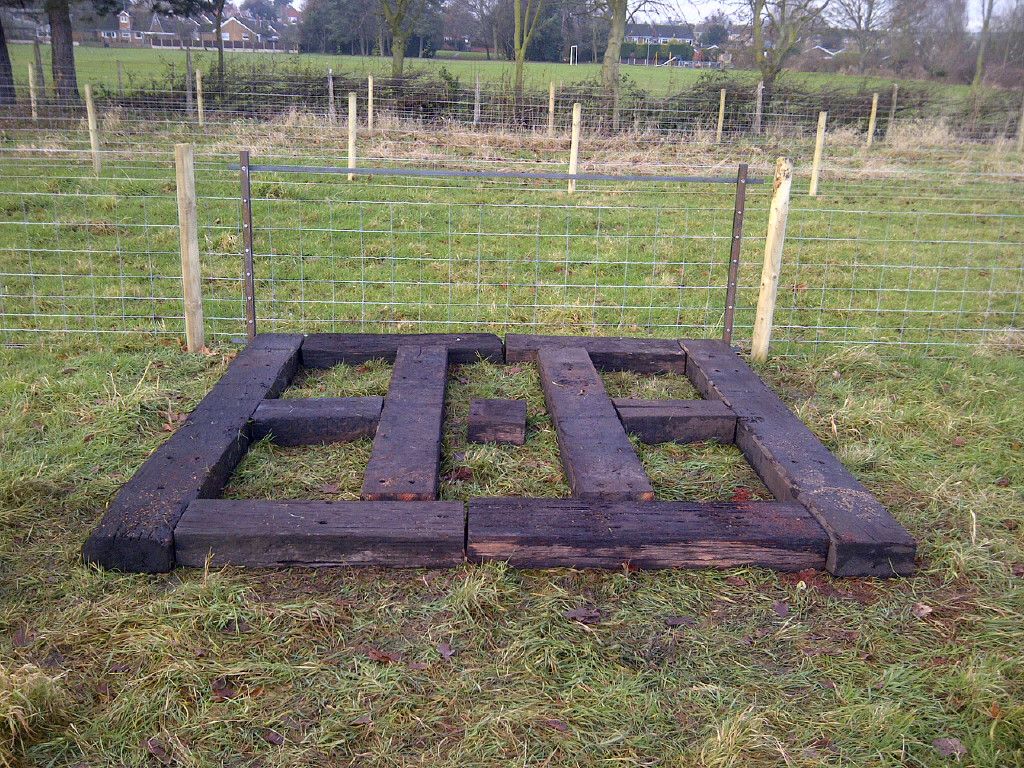 4 sides complete with floor fitted
4 sides complete with floor fitted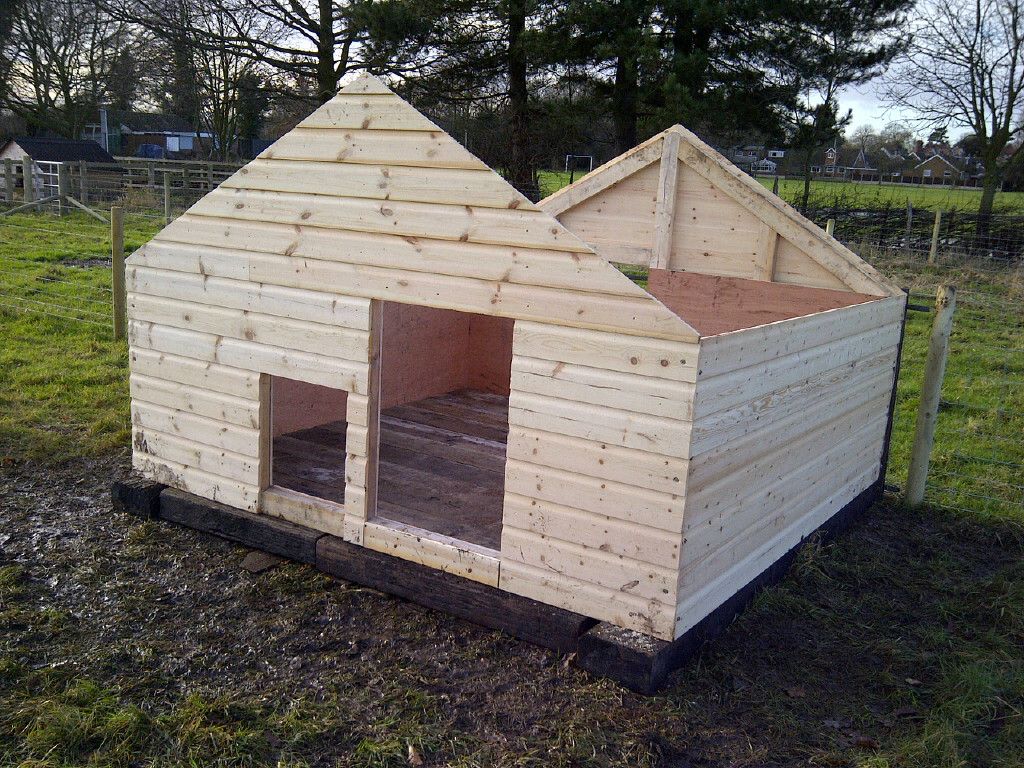 Front view (you can just see the bottom hinge on central divide through weaner door)
Front view (you can just see the bottom hinge on central divide through weaner door)
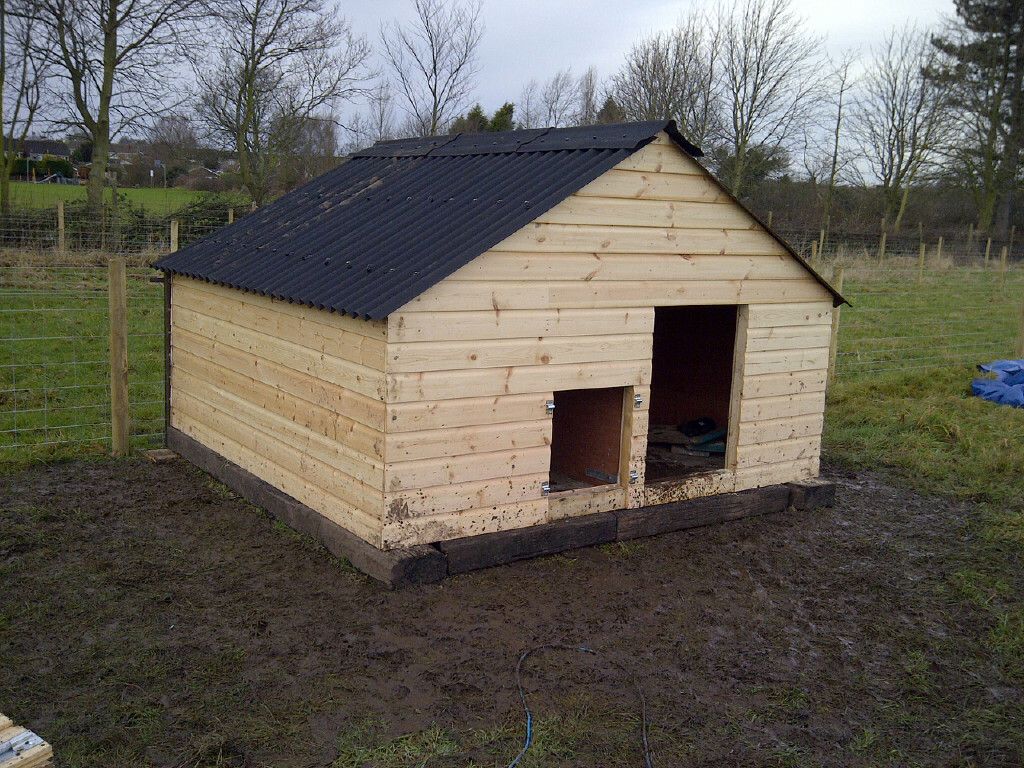 View on 'Front' showing weaner door bolted shut
View on 'Front' showing weaner door bolted shut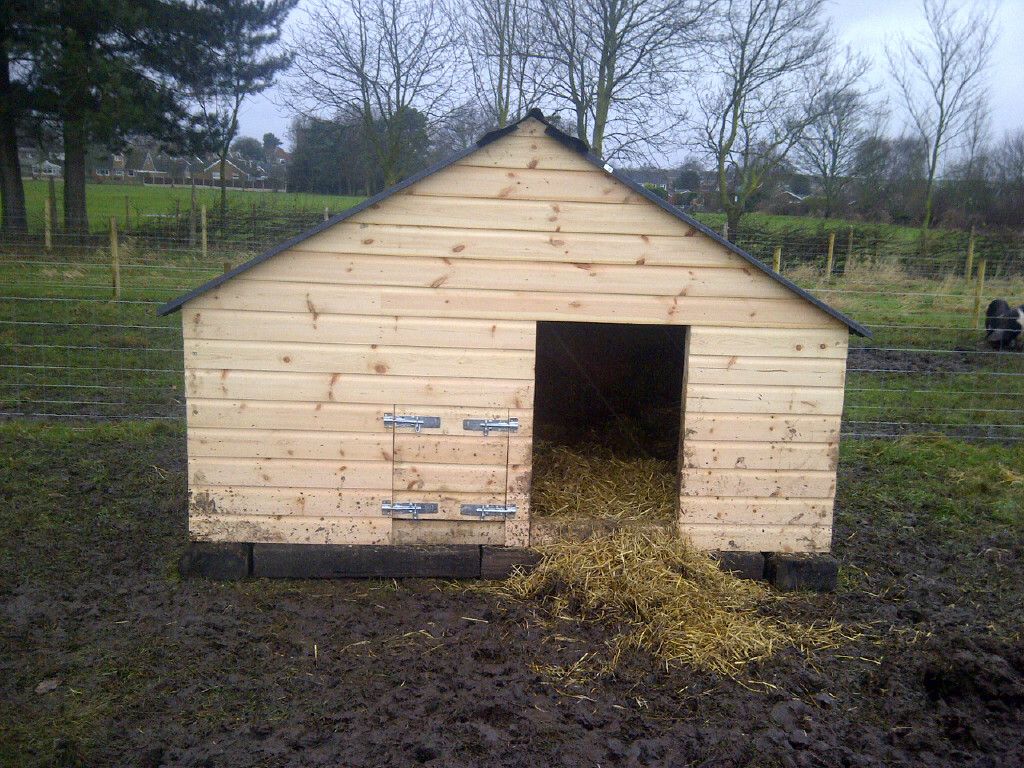 View inside ready for residents
View inside ready for residents