A couple of friends have recently asked about our setup, and I thought this info might also be useful for other folks, so I thought I'd post it here too.
We currently have just a couple of Black Rock hens. They are lovely natured, and usually give us 12 eggs a week at the moment. They are soon to be joined by a couple of Welsummer hens, as we like the thought of them laying chocolate eggs!

.
The run measures approx. 4.5m x 3.5m, and was made by knocking 3” fenceposts into the soil. The netting was then stapled to the posts. I used 1cm weldmesh in two horizontal strips. The first forms a ‘skirt’ to discourage foxes from digging, and the second, higher layer should hopefully prevent them from chewing through. I also dug a trench 1’ deep between the posts, and sunk some bits of old sheet metal I had, again to discourage digging. The top ‘strip’ of netting, and roof are just standard chicken wire. The roof is high enough so we can walk around inside without stooping.
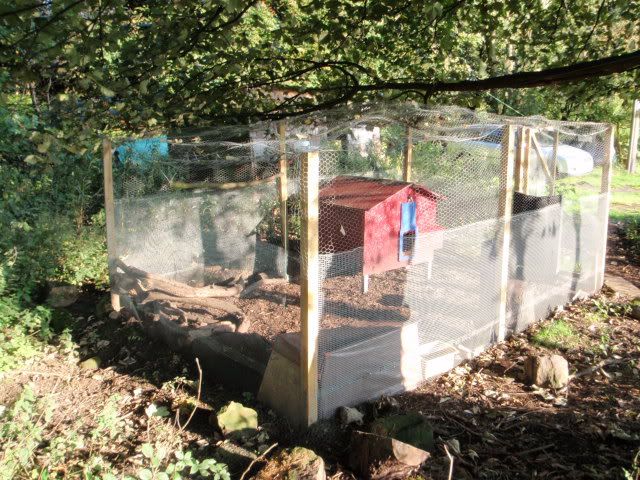
The floor of the run started off as sparse grass, then quickly became thick mud, given the glorious summer we’ve had! This was sorted out by putting down a layer of bark chippings, which has greatly improved matters, and allows the birds to scratch around to catch the woodlice who have now moved in!
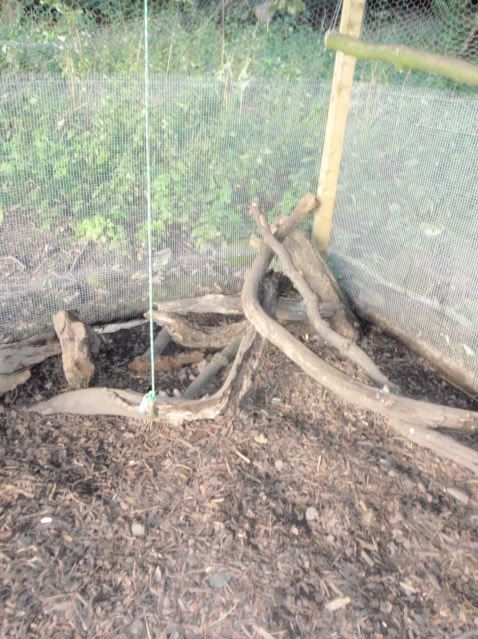
The string you can see in this photo is for hanging up cabbage leaves etc for them to peck at, and the high perch on the right is where they sit for their mid-morning snooze!
I copied the house from a commercial one I found on the internet, and modified to suit our setup. The main compartment is 1m wide x 1.25m deep.
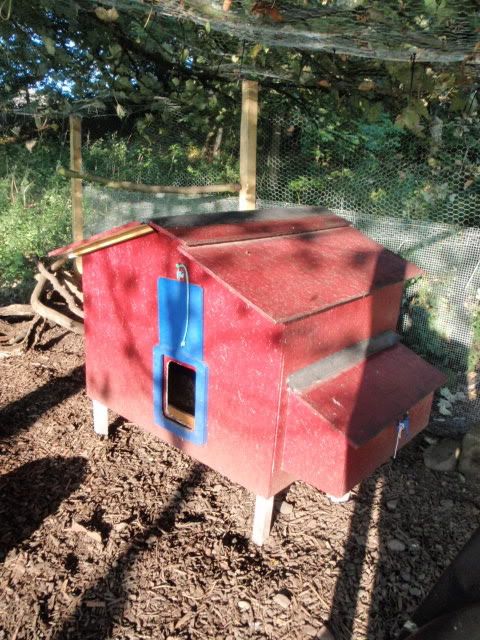
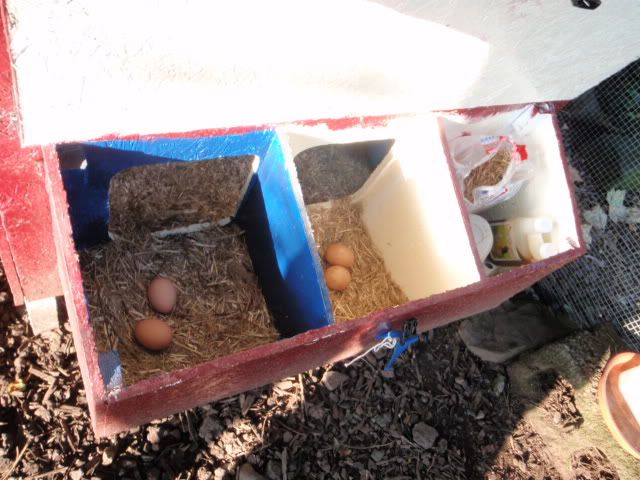
The house has an external nesting compartment, divided into three segments. Two of these are nest-boxes, and one is for storing bits and bobs. If I had my time again, I’d make the floor of the nestboxes at least 6” higher than the floor of the house, not the 3” I chose, but this is a minor point. The nest boxes are roughly 10” square. I painted one of the nest boxes blue, just to see if they'd have a preference - they don't!

One half of the roof hinges up for day-to-day access, whilst one of the sides slides up and out for cleaning. Overall, this arrangement works very well. The hinged roof apex and removable side are weather-sealed with a strip of damp-course polythene stapled in place. The gap in the non-hinged roof section is to provide ventilation, and is sealed with fine weld-mesh.
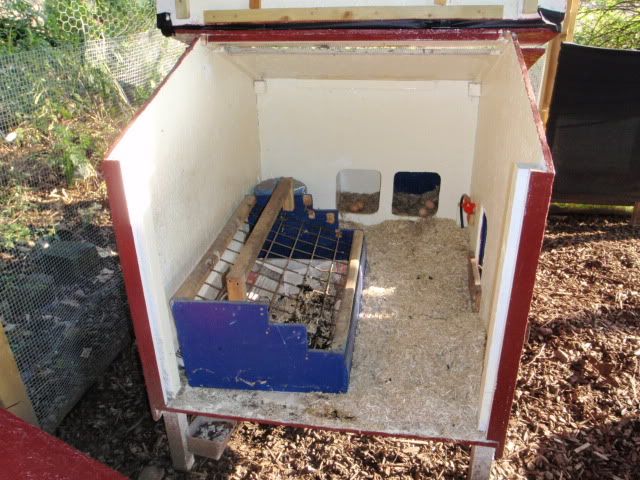
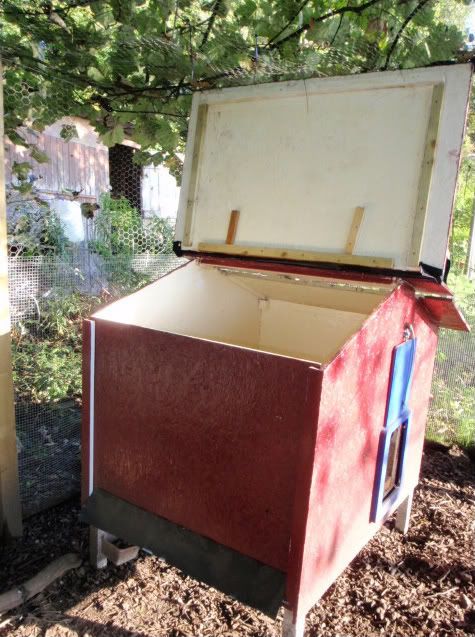
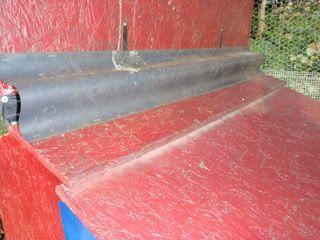
I wasn’t initially sure what to do re perches, so I made a removable rack, as follows:
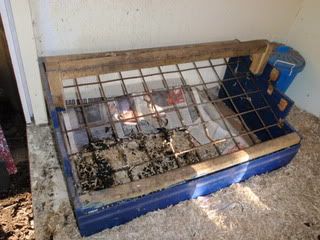
The perch is 400mm off the floor, made from a 2”x2” and has a grid beneath, to allow droppings to pass through, but not chickens

. Since they do most of their droppings at night, these are all contained in a plastic tray under the grid, and can’t be scratched about by the hens. Since the hens are out and about most of the day, they never foul the rest of the house, so cleaning is just a matter of emptying the plastic tray into the compost once every 6 weeks or so. We use Hemcore for bedding, which works very well.
Here you can see an inside view of the pop-hole. I had to put an extra piece of wood in here, to stop the hens from scratching all the bedding out of the door. This makes the base of the hole 150mm above the floor level, which is about right. The pop hole measures 240mm wide x 200mm high, which again seems about right. My one regret here is that I didn't make the nest boxes a bit higher above the floor level, and didn't make the 'threshold' higher to get into them, and to stop the hens from kicking the eggs out of the box (they only do this occasionally, so it's not a big deal).
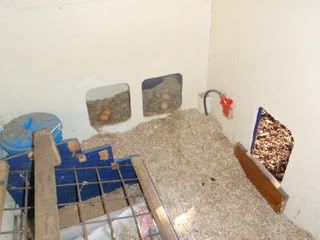
Water is provided from a home-made drinker, which is just a bottle with a hole in the base, sat in a plastic tray:
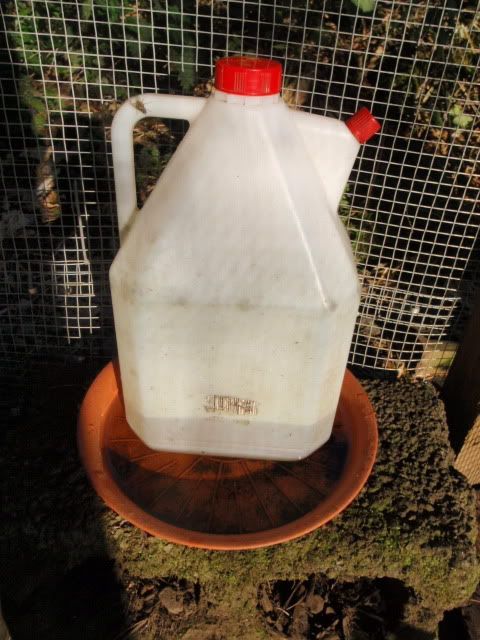
I also installed some drinker cups, fed from an external 15 litre drum, but the hens don’t seem to use them too much.
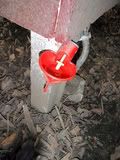
The feeder is again made from plywood, and has windows in the side so you can see how much feed is left. It holds 2 weeks supply for two hens. The duct tape is to stop one of the hens (grrrr) from scratching everything out up the sides of the trough, and onto the ground. I’ll get around to sticking some wood corners on at some point to fix this permanently!
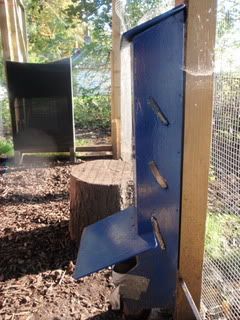
I also made a wee movable ark, which we put the birds in for an hour or two every night to allow them to scratch about in the grass for a bit.
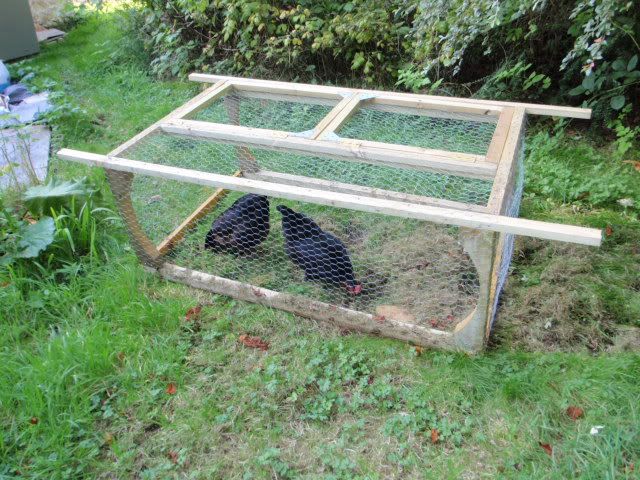
What I’d do differently next time:
- Use WBP plywood for the house, not OSB – this was a false economy, since the OSB soaked up used three times as much paint, and also dirt / poo etc. tends to sit in the rough surface.
- Reduce the dimensions of the house to 0.9m x 0.9m – since you can’t stand in the house itself, it’s a pain not to be able to reach the far side.
- Increase height differential between nest boxes and main house to 6”.
- Make sure the base of the pophole is at least 6" above the floor level, to prevent bedding from being kicked out.
- Put a window in the house (future job!) – it’s awfully dark in there!!
- Cover over some of the run to keep it dry. The hens seem to love the rain, but I don't want them catching a chill in winter
So, that’s about it! I’m still very much a beginner at all this, so I’d welcome comments or criticism from the old hands on here, particularly if you think I’ve gone wrong somewhere!! Still, I'm very pleased with how well this setup is working so far, and all for way less than we'd have paid for a commercial house / eglu

/ etc.
Please do ask questions if anything is unclear.
Cheers!
Womble.